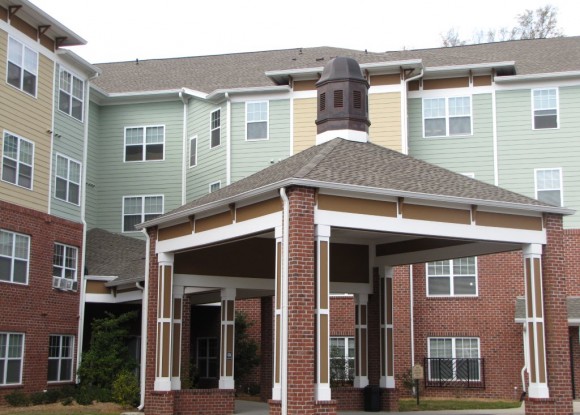Johnson Lakes Apartments
View All ProjectsChallenge
When the eye of Hurricane Ivan came ashore on Sept. 16, 2004, 140-mile-per-hour winds spawned more than 100 tornadoes and a 13-foot storm surge that devastated housing in Escambia and Santa Rosa counties on the Florida Panhandle. More than 50,000 people were displaced from their homes.
Results
One of the earlier signs of recovery was Johnson Lake Apartments, 160 units of affordable housing for seniors in Pensacola, a hard-hit community dating from the 1560s that is the population center for the region’s 400,000 residents. The apartments opened its doors to residents in February 2008.
In the fall of 2008 Affordable Housing Finance magazine named Johnson Lakes Apartments the top senior housing project in its 2008 readers’ choice competition. Judging criteria include social and economic impact and the project’s role community revitalization.
Johnson Lakes Apartments:
- Undertook much-needed new construction in a hurricane-ravaged area.
- Provides on-site activities designed to promote greater self-sufficiency among seniors and to build a sense of community.
- Incorporated a swimming pool, gazebo and other design elements for both able and physically challenged residents.
- Enjoys widespread community support.
- Used multiple funding sources, including mortgage bonds and disaster-relief programs.
The apartments offer independent living for residents in a social setting among their peers—people who have gone through similar life experiences and whose futures hold similar opportunities, challenges and uncertainties.
The complex has 160 units: 80 one-bedroom, 72 two-bedroom and eight three-bedroom apartments. All apartments have air conditioning and electric heat pump; ceiling fans; washer-drier hookups; new kitchen appliances, including microwave, range, refrigerator and dishwasher; pre-wiring for cable TV and Internet access; and peepholes on exterior doors. Each unit also has emergency call service, and the building has card-access entry.
In addition, apartments for special-needs residents include thermostats placed no higher than 48 inches; 36-inch-wide exterior doors with peepholes 4 feet 10 inches in height; horizontal grab bars in bathrooms; tight-napped carpeting; toggle-type switches for lights and fans; wall outlets between 18 and 48 inches above the floor; adjustable shelving in master bedroom closets, and lever-action door handles.
